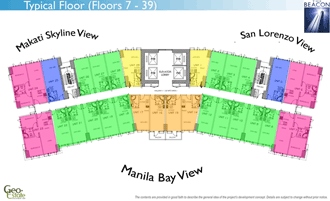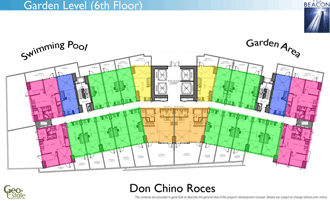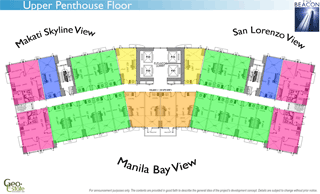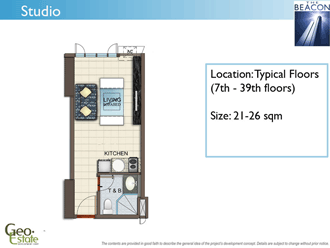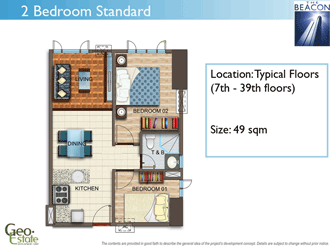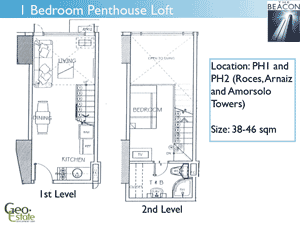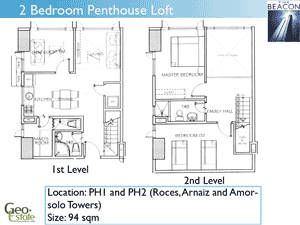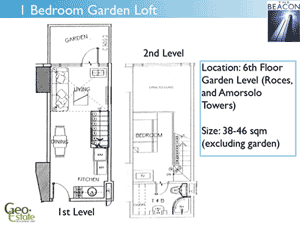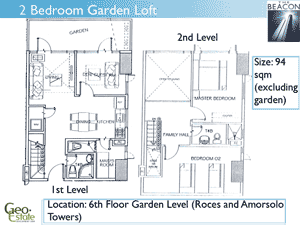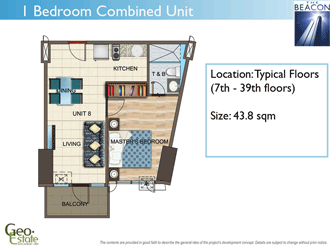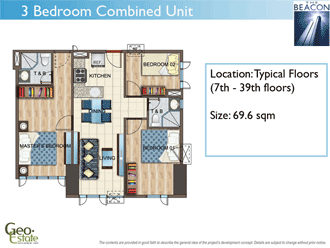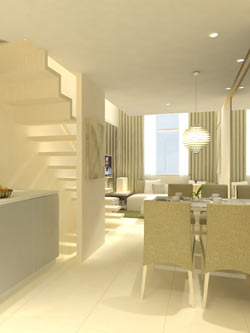 | The Beacon has a wide variety of unit sizes and configurations to suit your particular needs no matter where you are in life. Need a place for yourself? Try the Studio or 1-bedroom loft. Need room for a small family? The 2-bedroom corner units will be just the right size for you. Do you want a pocket garden outside your window or a stunning view of Manila Bay? Choose from one of our special garden or penthouse lofts. Want even more room or have a particular layout in mind? You can get more than one unit and choose from one of our special combined unit designs. All units come with high ceilings and extra-large windows to make them roomier. Your unit at The Beacon comes fitted with everything you’ll need to begin your exciting new urban lifestyle. All units come with a complete kitchen set(modular kitchen cabinet, granite countertop, cooking top, range hood) and bathroom set (including shower enclosure and water heater for the shower). All units have homogeneous tile flooring and even come with a door viewer and door chime.
|
Features/Finishes
Standard Unit Finishes
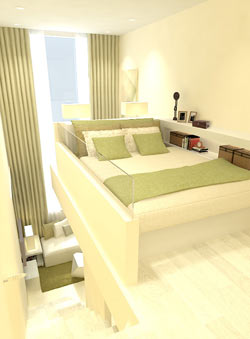
|
|
Floorplans
Typical Level Floorplan Click the image to enlarge | Garden Level Floorplan Click the image to enlarge |
Penthouse Level Floorplan
Click the image to enlarge
Unit Plans
Combined Units:
